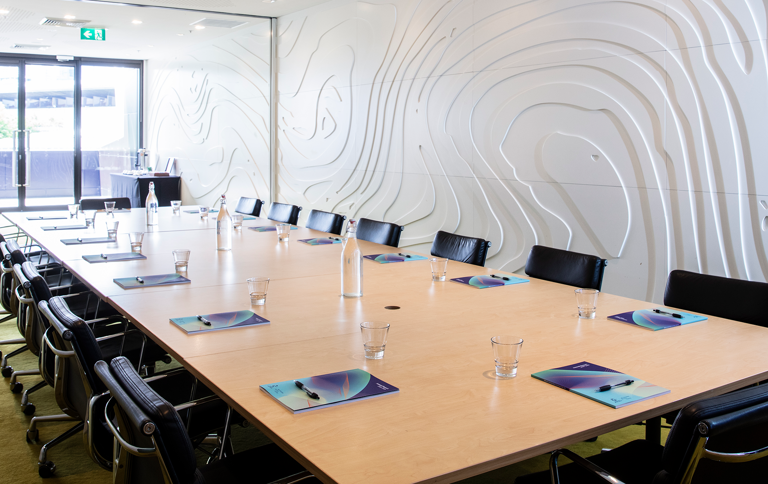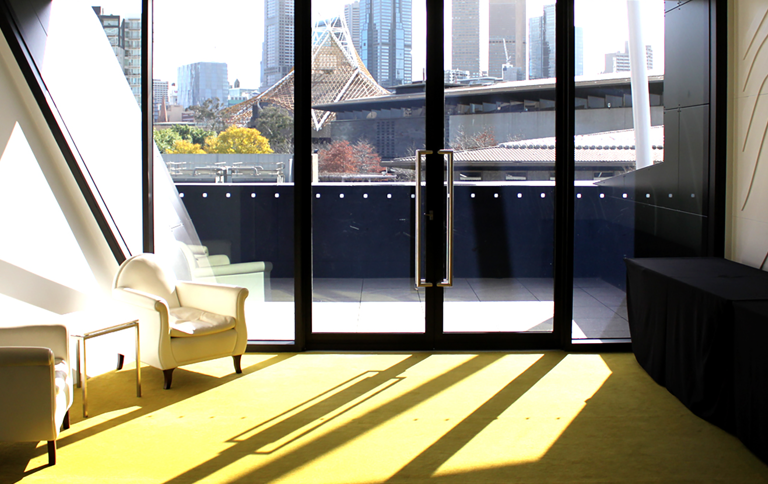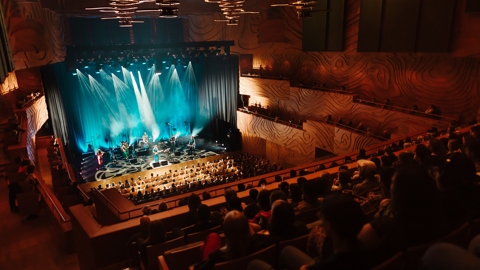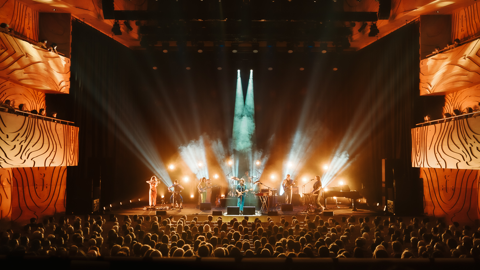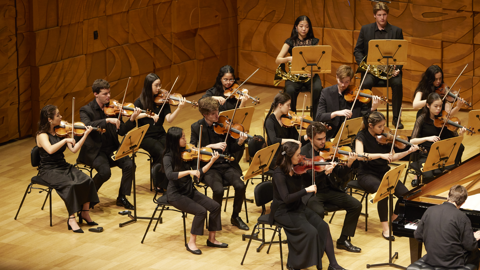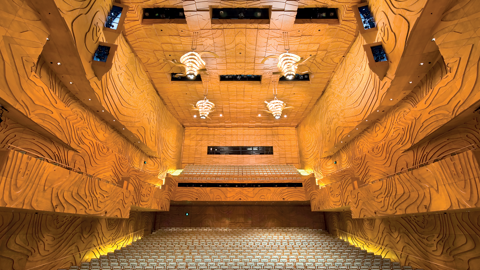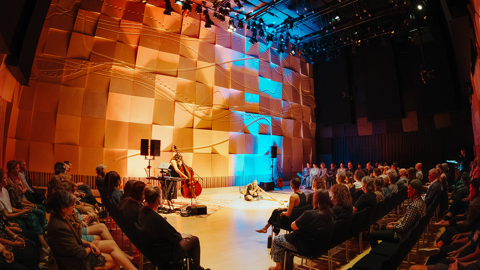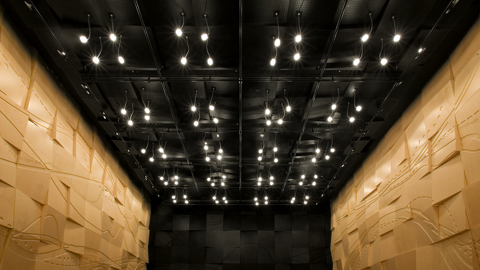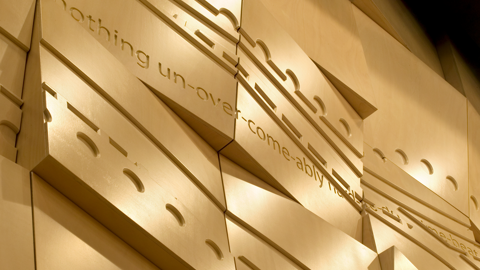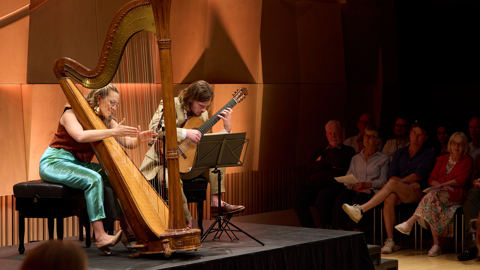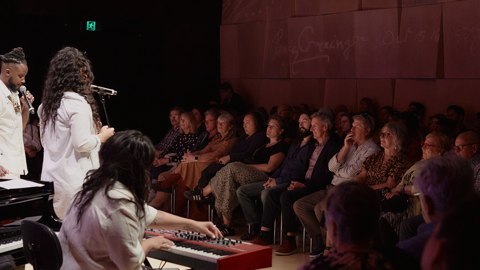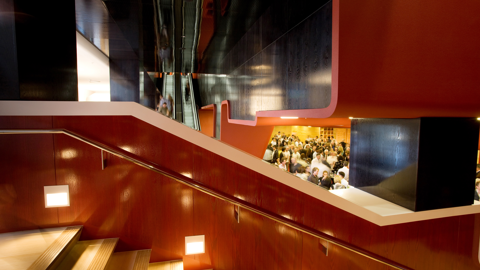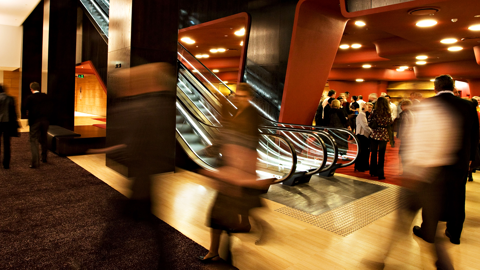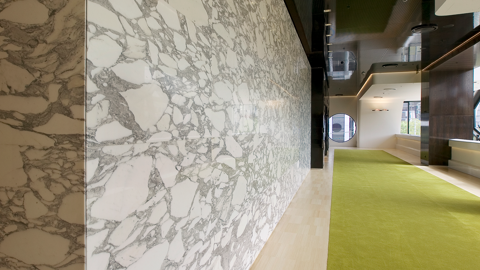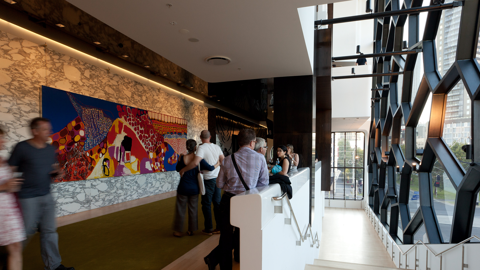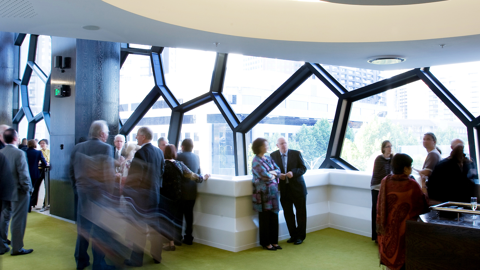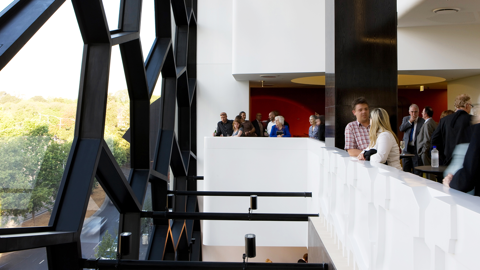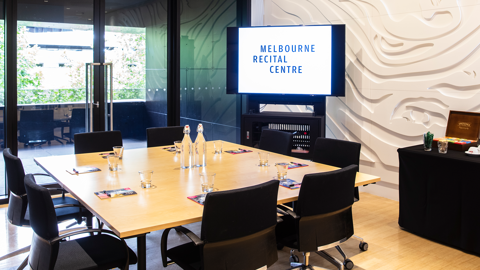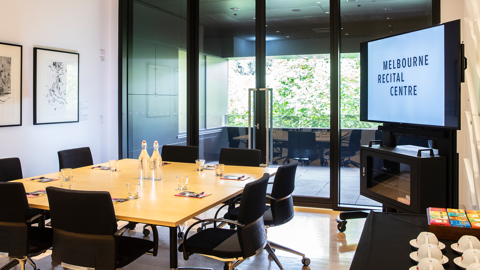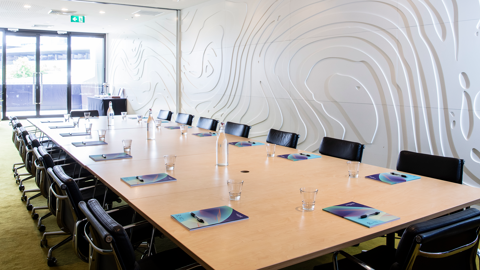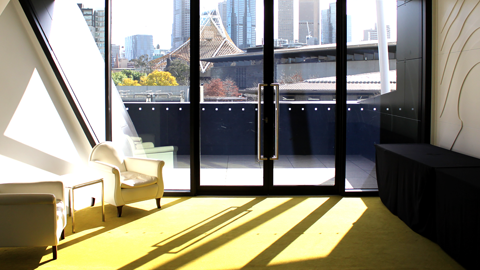Hire Our Venue
Public Concerts & Events
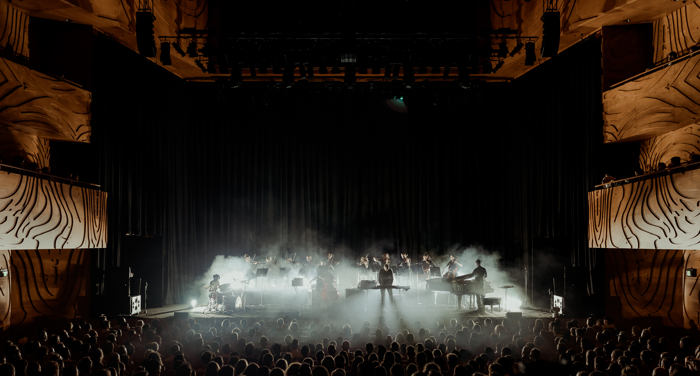
Elisabeth Murdoch Hall
Intimate and acoustically superb, Elisabeth Murdoch Hall features exquisite architectural design and outstanding technical facilities.
Drawing influence from the traditional box shape of European concert halls, it is lined with plywood panels of Australian plantation Hoop Pine timber, designed to resemble the back of an instrument and provide greater acoustic intimacy across the auditorium.
Comprising a raked stalls level, circle, distinctive split-level balconies and a stepped platform ceiling, the platform acoustics enrich the strength, clarity and blending of instruments as well as the communication between ensemble players on stage.
A brilliant marriage of the classical and the contemporary, Elisabeth Murdoch Hall is the perfect music venue for small and medium-sized ensembles, orchestras, solo artists, choral works, creating opportunities for more people to come together to enjoy and discover live music and storytelling.
Named after the Centre’s Founding Patron Dame Elisabeth Murdoch AC DBE, the Hall truly is ‘…a living space for making, sharing and enjoying great music.’
For more information, head to Presenter Resources to download the technical specifications, acoustic and architectural specifications and seating map, or make an enquiry today.
Capacity: 1000 seats
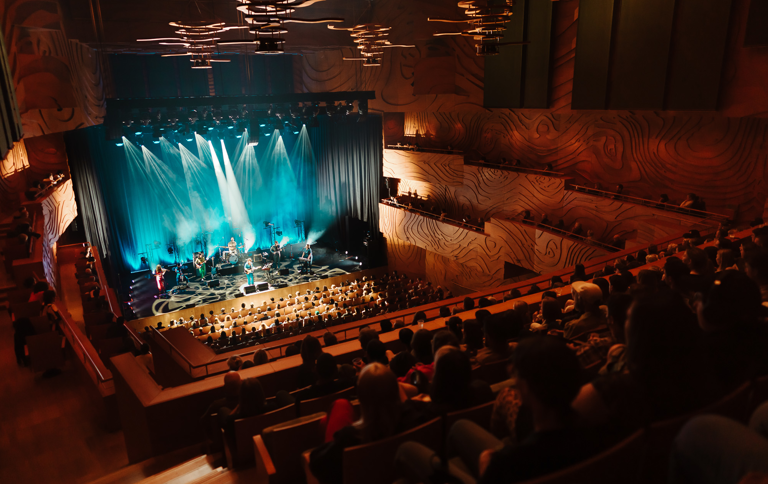
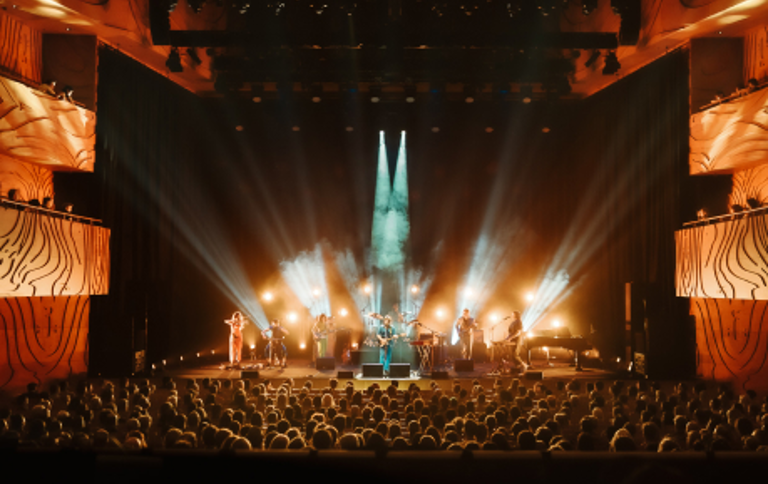
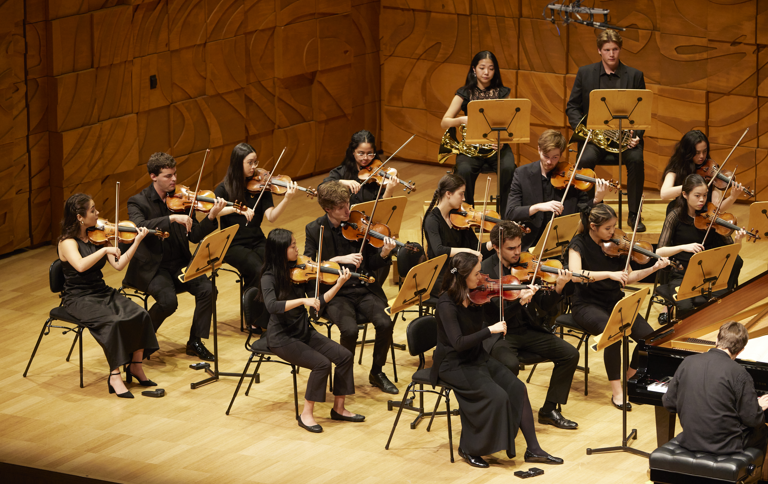
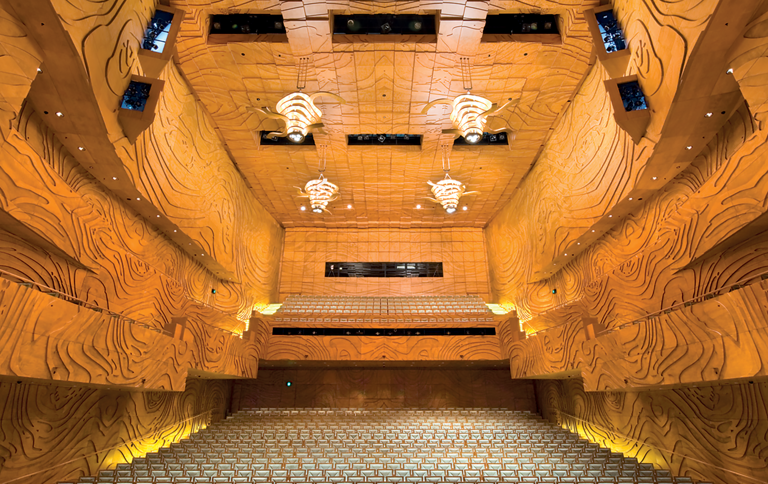
Primrose Potter Salon
Organic acoustics and inspiring architecture.
The Primrose Potter Salon is a uniquely intimate 140-seat space for concerts and associated events. Comprising a series of diffusing timber panels with tessellated plywood faces which tip in and out to form a modulated wall and ceiling, the Primrose Potter Salon can be set up in multiple formations including concert-mode, cabaret-mode with tables and chairs and in the round.
Australian pianist/composer Percy Grainger believed ‘a melody is as free to roam through tonal space as a painter is free to draw and paint free lines.’ To illustrate this, Grainger’s 1937 graphic score, Free Music No.2 is inscribed across the timber panels, inspiring players and audiences alike.
For more information, head to Presenter Resources download the technical specifications, acoustic and architectural specifications, or make an enquiry today.
Capacity: up to 140 seats
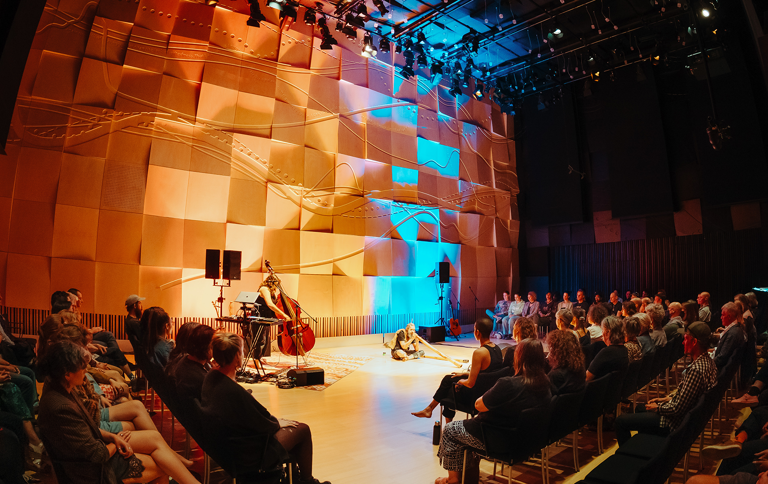
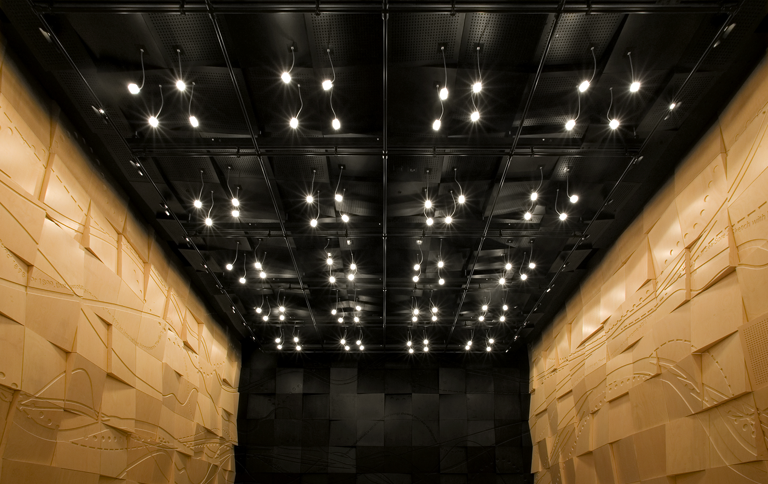
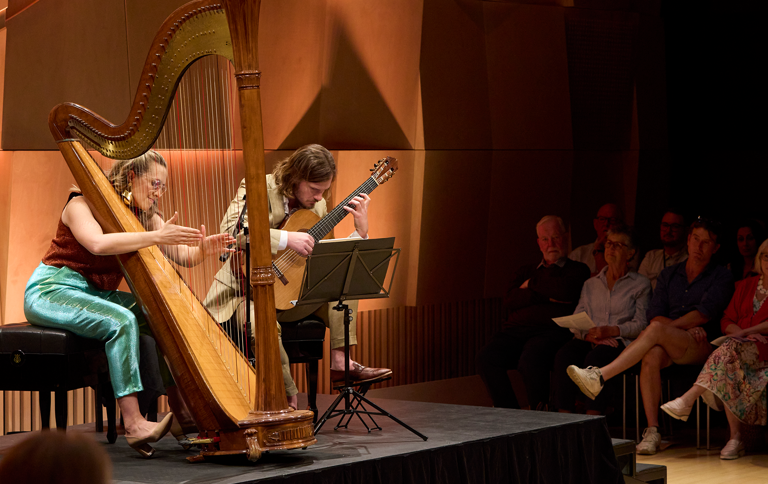
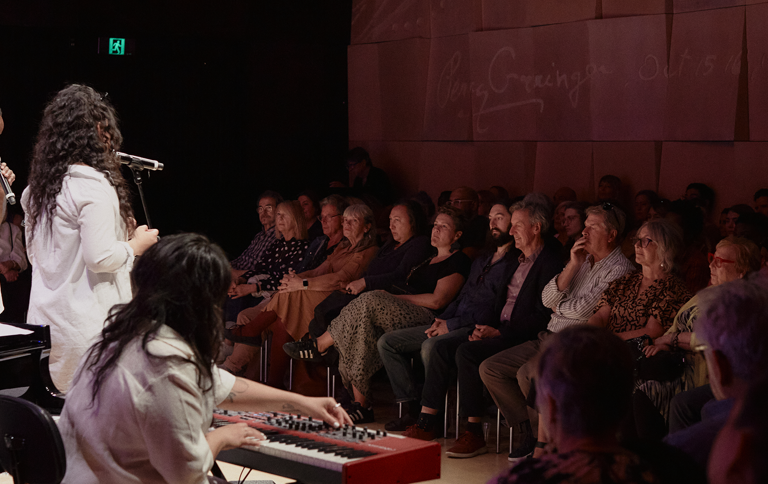
Ground Floor Foyer
Accessible and accommodating surrounded by award-winning design.
Located on the ground floor, the Ground Floor Foyer is a large open space that provides a warm and friendly welcome to visitors. It’s situated in close proximity to the box office, cloakroom, foyer bars and bathrooms.
The Ground Floor Foyer is suitable for a variety of activities and events including pre and post-concert events, social functions, musical presentations, installations, workshops, dining and more.
Please note, usage of this space is subject to performance activity.
Capacity: 400 standing
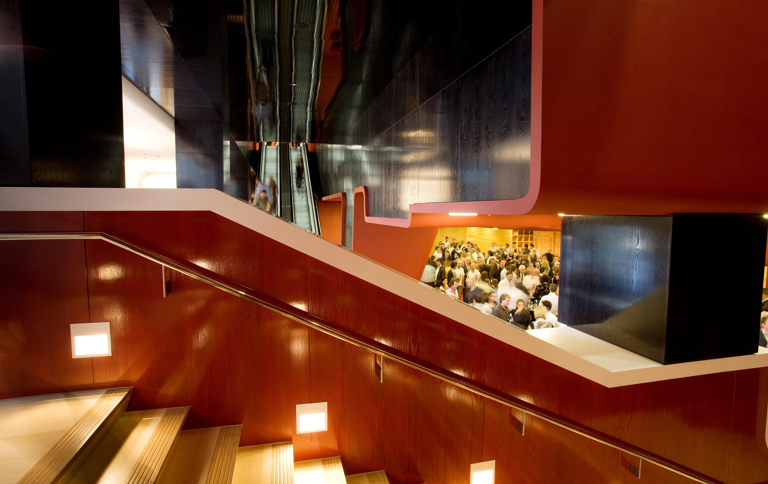
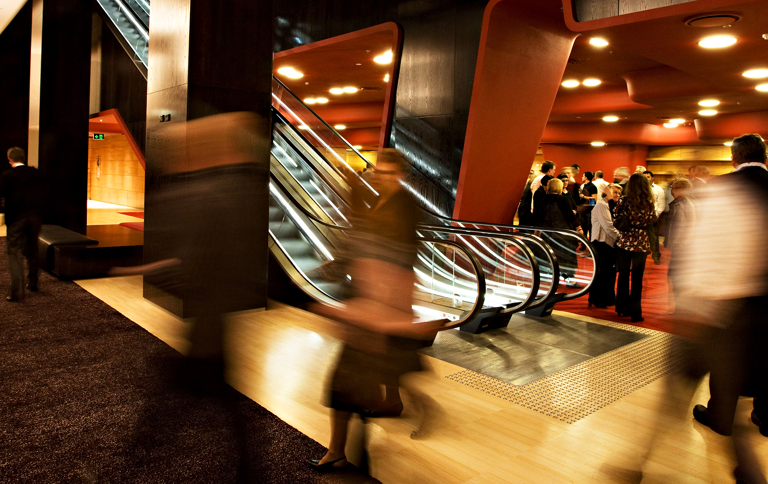
Level One Foyer
An inviting open space with views of the Arts Precinct and city.
Featuring stunning views through the Centre’s unique ‘bubble’ glazing to the Southbank Arts Precinct and beyond, the Level 1 Foyer is an inspiring and open space with access to the stalls in Elisabeth Murdoch Hall and the Williams Room.
Flexible and modern, the Level 1 Foyer is suitable for small to medium-scale social functions, corporate events, intimate performances, workshops, installations and more.
Capacity: 80 standing
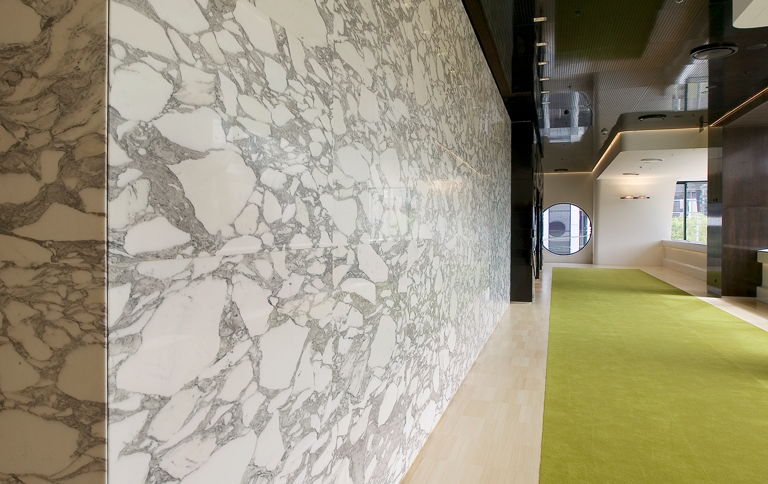
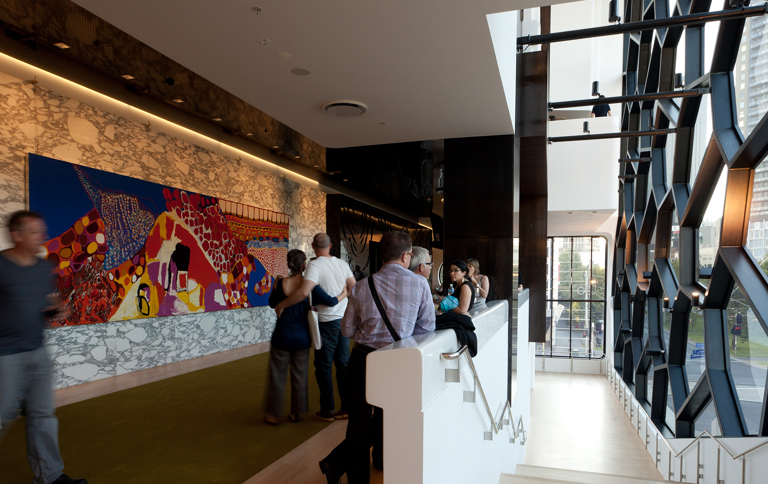
Level Two Foyer
A colourful, light-filled space with views of the Arts Precinct and city.
The Level 2 Foyer is a vibrant, open space that features stunning views through the unique ‘bubble’ glazing of the Centre’s facade. Providing access to the circle of Elisabeth Murdoch Hall, the Eva and Marc Besen Suite and foyer cocktail bar, the Level 2 Foyer is versatile space, suitable for small and medium-sized roving performances, presentations, workshops, installations, cocktail receptions, refreshments and more.
The Level 2 Foyer is also home to the striking Dulka Warngiid tapestry which was commissioned by The Hugh Williamson Foundation and the Centre’s Founding Patron, Dame Elisabeth Murdoch AC DBE.
Capacity: 150 standing
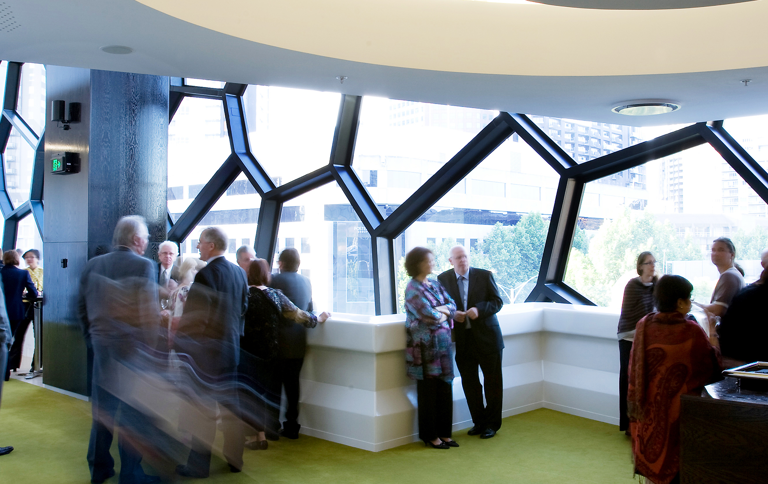
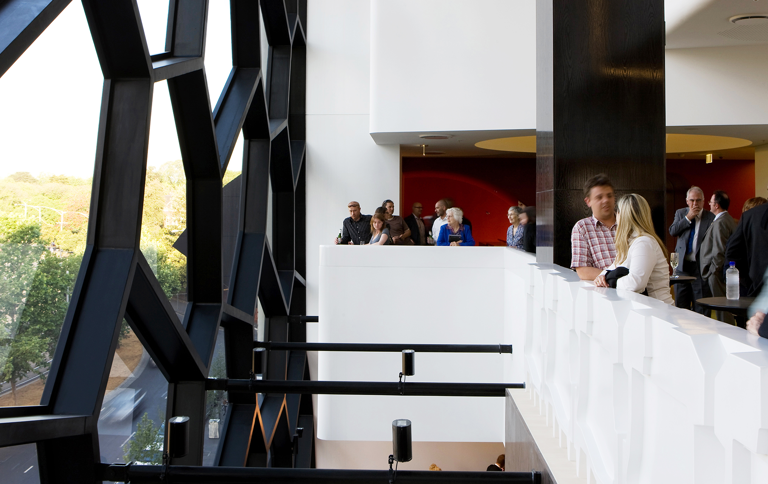
Williams Room
Located on Level 1, the Williams Room is conveniently situated in close proximity to the stalls of Elisabeth Murdoch Hall and provides a sophisticated and intimate reception, meeting, workshop, performance or break-out space.
Comprising an accessible, outdoor balcony which overlooks the National Gallery of Victoria, Arts Centre Melbourne and the city, the space also features kitchen amenities as well as a private en-suite.
Named after the renowned Australian artist Fred Williams OBE, the Williams Room is also home to a selection of the artist’s iconic lithographs from 1976-78, kindly donated by the artist’s wife and Melbourne Recital Centre patron, Lyn Williams AM.
Capacity: 20 standing / 10 seated
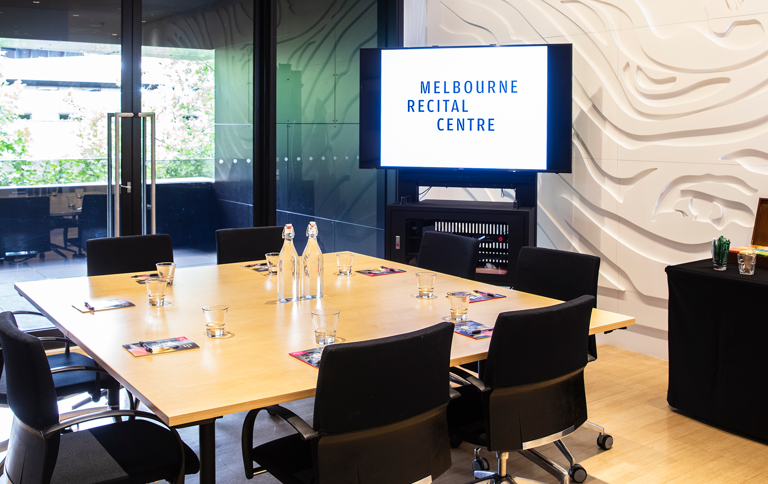
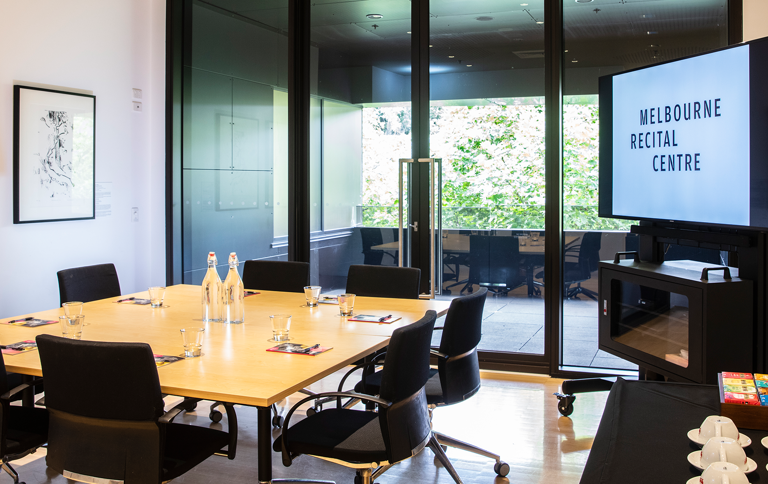
Eva and Marc Besen Suite
Located on Level 2, the Eva and Marc Besen Suite is an impressive space featuring contemporary decor and built-in AV and conferencing facilities. The Eva and Marc Besen Suite’s open plan layout makes it an adaptable space, suitable for workshops, intimate performances, meetings, social functions and more.
In keeping with its open plan layout, the Eva and Marc Besen Suite can accommodate medium and larger-sized groups for social functions, workshops, break-out sessions and corporate events, with stunning views of the Arts precinct and city as an inspiring backdrop.
Capacity: 20 seated (meeting) / 70 standing
